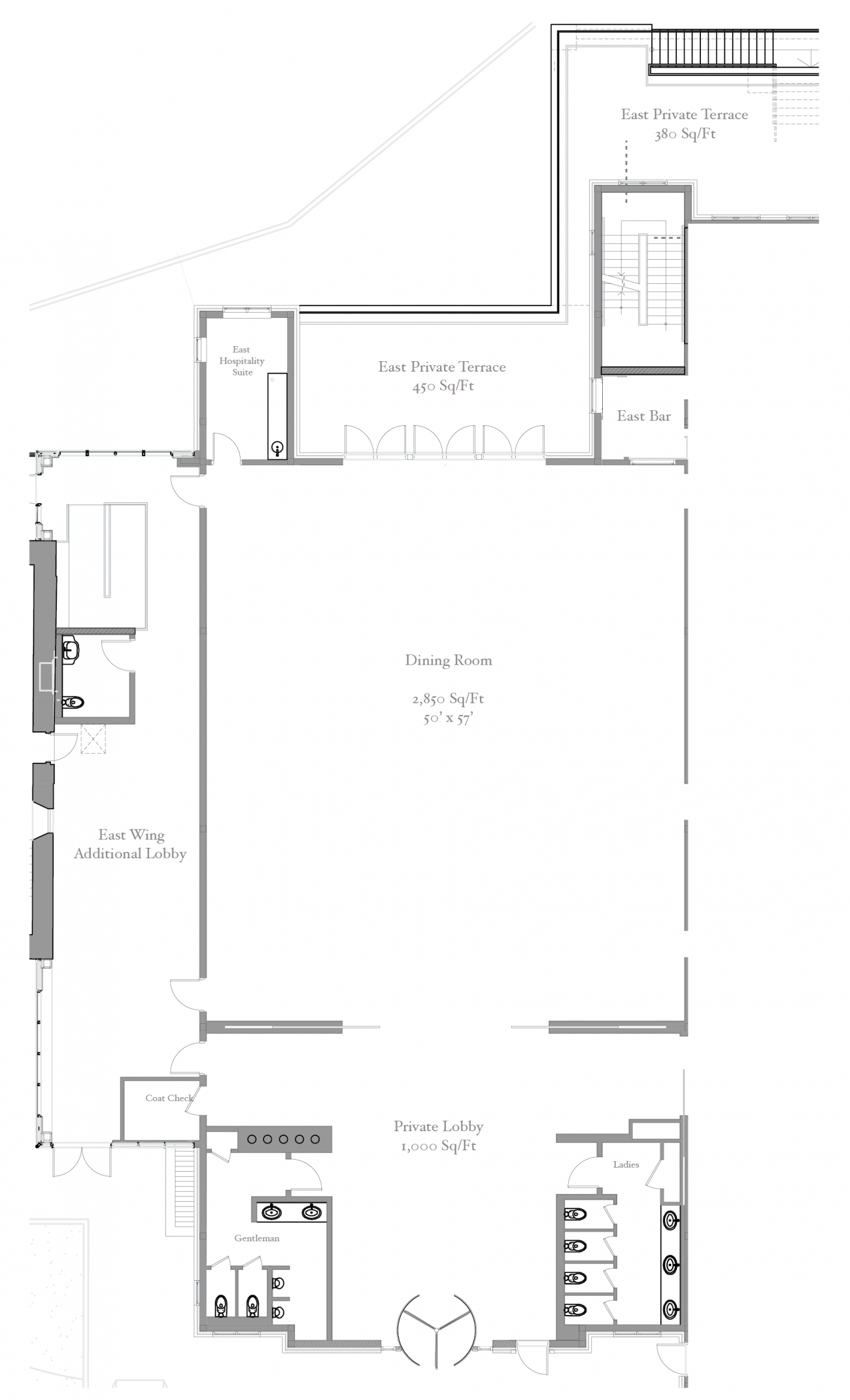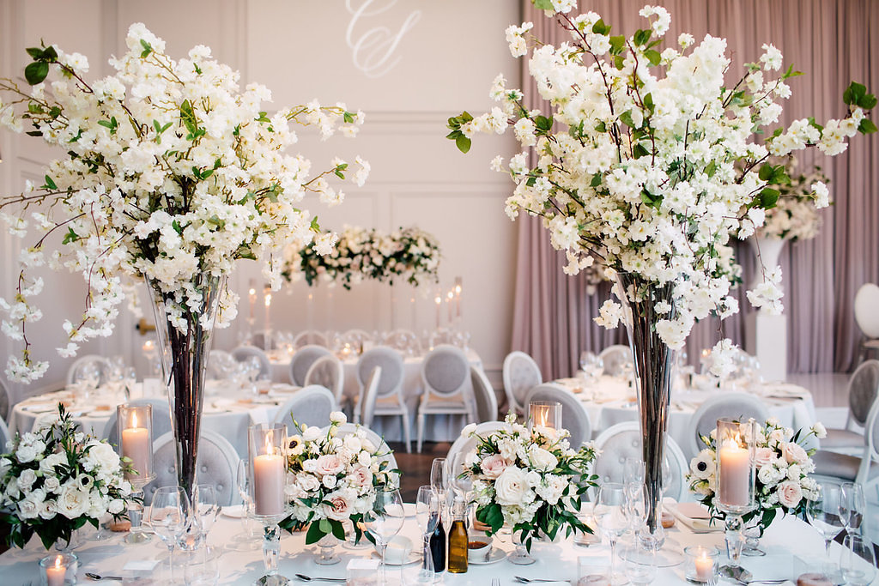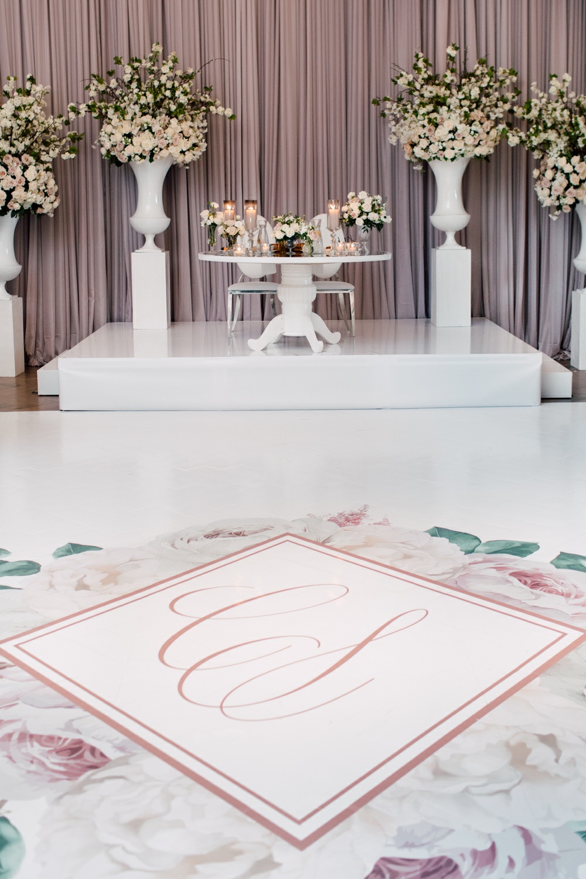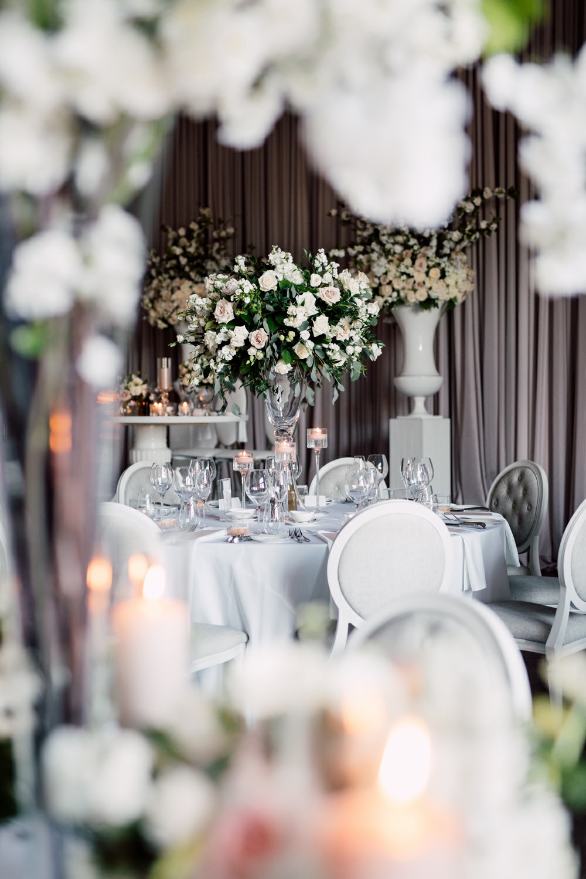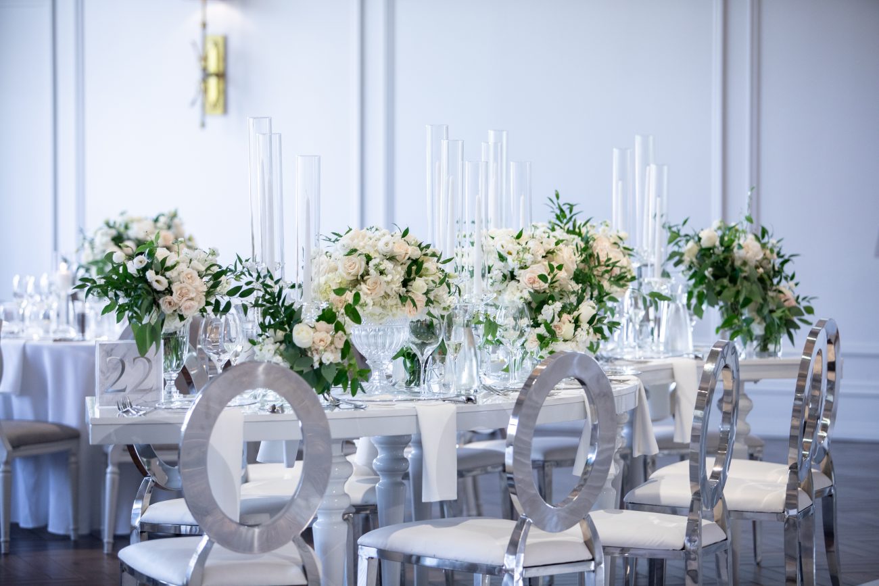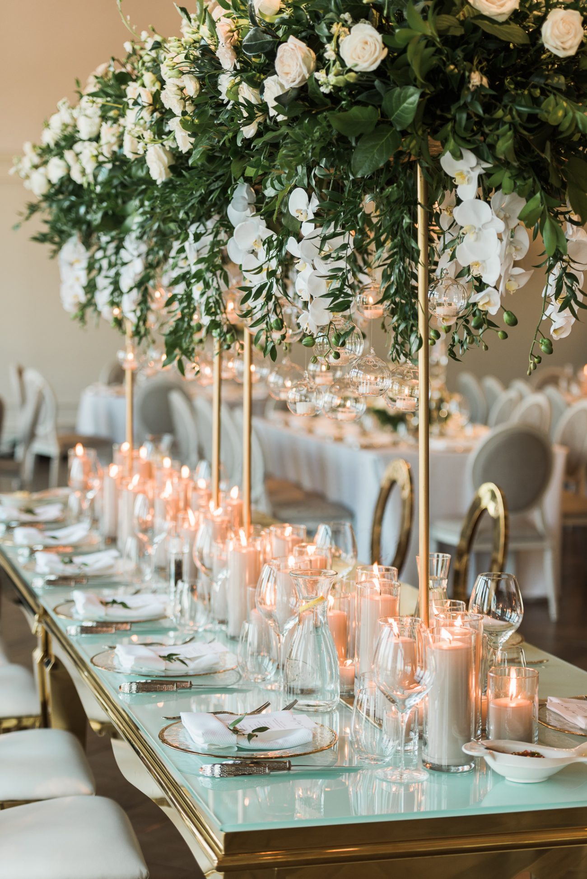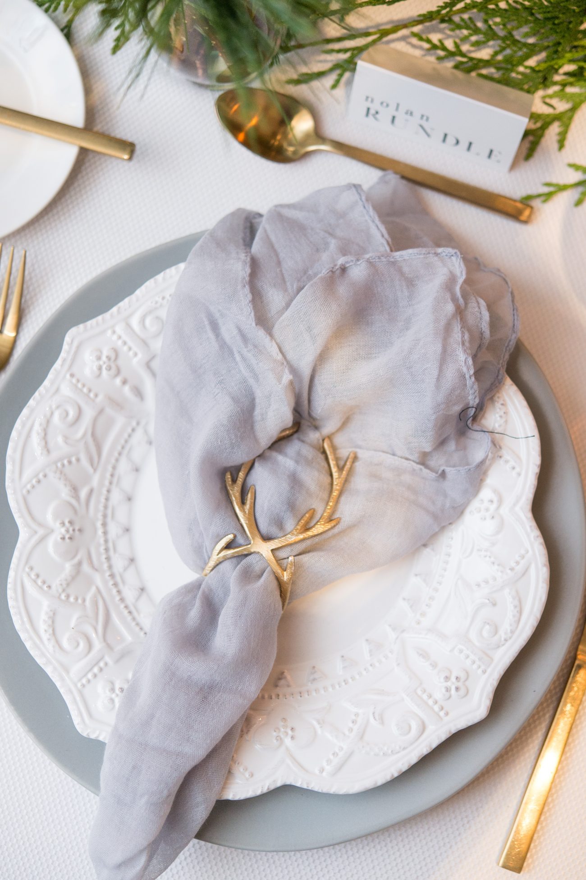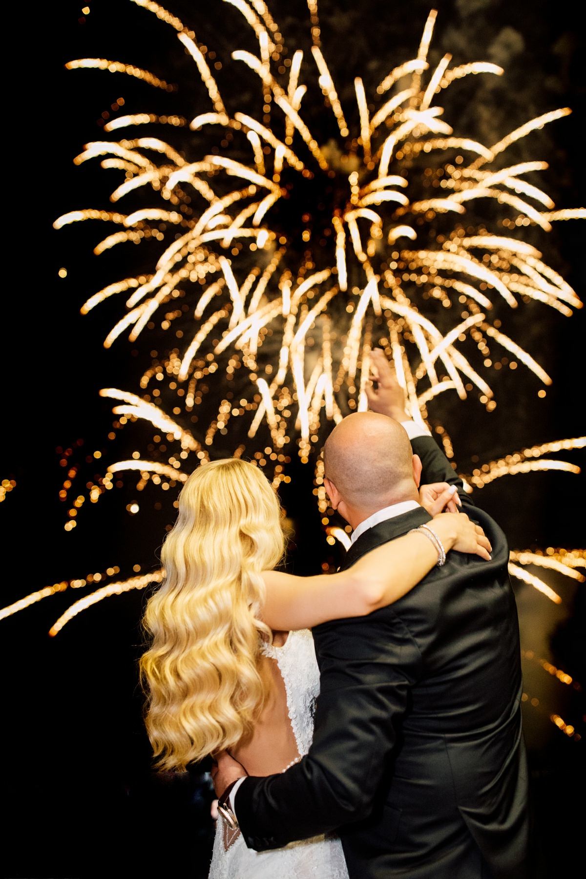Floor plans
The
east wing
A spectacular space featuring 20 ft ceilings and gorgeous natural light streaming in from the terrace to the dining room. Guests can enjoy a private 1000 sq/ft lobby to mingle, or take in the Estate from the terrace.

